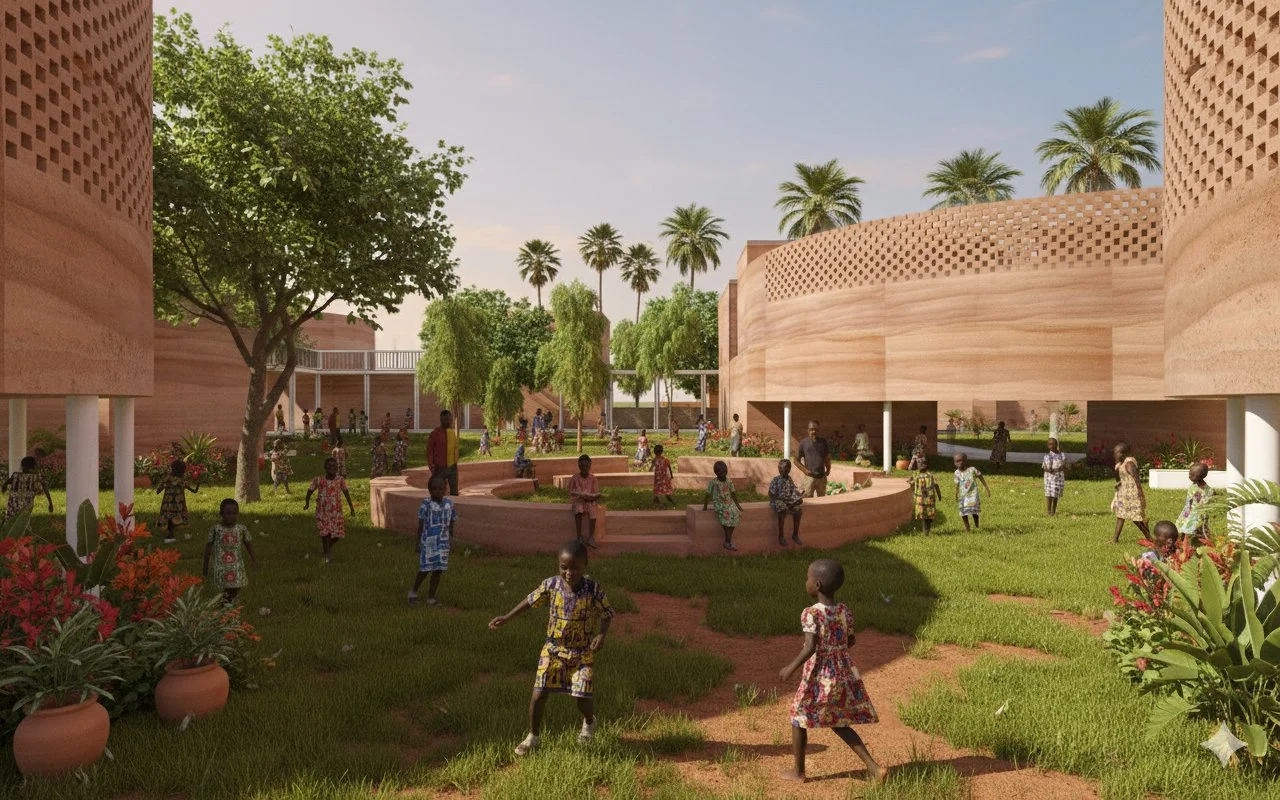
DREAMING COURTYARD
Ngonine Primary School & Community Center
Site Size: 5,736 M2 (Phase 1), 10,453 M2 (Phase 2)
Building Size: 2680 M2 (1st Fl) + 990 M2 (2nd Fl) = 3670 M2
Location: Ngonine, Senegal
Client: Mission Senegal
Mission Senegal started working with Ngonine residents, building empowerment-focused, rural development programs that will enable the village to become self-sustaining.
Programs: K-12 Education, Community Center,
(Classrooms, Multipurpose Rooms, Teacher’s Offices, Community Hall, School Infirmary)
The client has a vision to establish a school and community facility to empower the Ngonine residents and communities in neighboring villages. Aiming to vitalize the area as an educational hub with literacy classes and vocational training programs.
Project Brief:
Born from the Heart of the Community: A School of Hope in Northern Senegal
This is not merely a construction project—it is a testament to a community’s unwavering love and commitment. What began as a collective yearning for education took root when several local villagers generously donated land to make the vision of a school a reality. The project’s first groundbreaking was not just a physical act, but a symbolic gesture of unity and shared purpose.
The site, nearly square in shape, is framed by an existing community garden, reinforcing a sense of continuity between nature and human endeavor. At its center lies an open courtyard—more than just a space, it serves as the civic and symbolic heart of the school. This communal ground draws inspiration from traditional post-harvest practices in the region, where straw is gathered and stacked in circular forms. Reimagined through architecture, the courtyard becomes a place of gathering, dialogue, and shared learning.
Radiating from this courtyard are four axial paths that extend outward, welcoming students and villagers alike. These open corridors serve as metaphors for accessibility and inclusivity—offering an open invitation to knowledge, growth, and collective transformation. The design aspires not only to serve the immediate needs of the community but to act as a beacon of hope, connecting local dreams with a global future.
The initial program includes ten classrooms, with the capacity to accommodate up to 400 students. Built-in flexibility allows for a future second floor, anticipating enrollment growth. A phase-by-phase master plan was developed to integrate future public facilities, including an emergency care unit and a healthcare center, ensuring the school evolves in tandem with the community’s needs.
Architecturally, the buildings are arranged in a horizontal layout across the vast, open terrain of northern Senegal. The structures are constructed from Soilcrete, a material made from the region’s native earth, offering both sustainability and a sense of place. Between the volumes, the landscape flows freely—students encounter one another in open-air hallways designed for informal interaction, creating a space where learning is not confined to classrooms but thrives in everyday encounters.
Environmental responsiveness is deeply embedded in the design. During the rainy season, a site-wide rainwater harvesting system captures and stores water for later use. Natural ventilation strategies and shading devices mitigate heat and promote comfort throughout the year. Native trees were preserved, and additional species were planted to expand shaded areas, enhancing outdoor usability year-round.
More than a school, our desire is that this project be a symbol of dreams shared, of futures imagined, of a community choosing progress together. Though the walls are built of clay and labor, the true structure is formed by something far more enduring: the people’s trust, resilience, and their collective hope for generations to come.
